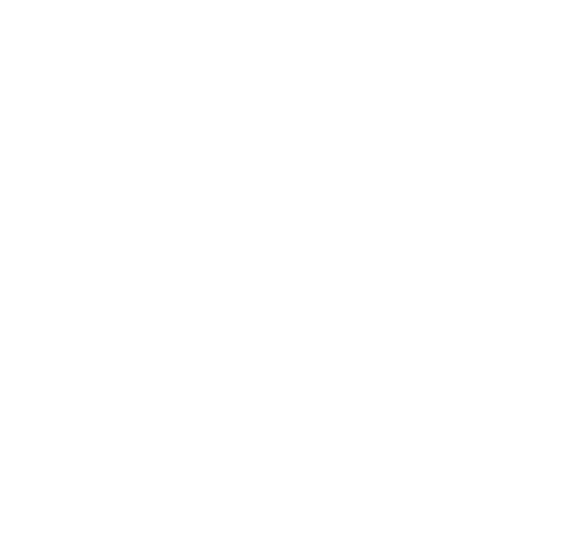Welcome to the Ringling House
Relax, Rekindle & Relish in Baraboo, WI
Welcome to the Ringling House
Relax, Rekindle & Relish in Baraboo, WI
Guest Rooms
At the Ringling House, each room offers a unique and insightful glimpse into the life and experiences of the legendary Ringling family and their rich contributions to shaping the vibrant circus culture that we know and love today. From the sumptuously decorated and luxuriously appointed bedrooms to the intricately adorned living areas that feature a stunning array of fascinating artifacts and memorabilia, there’s no shortage of awe-inspiring sights to discover and explore throughout the Ringling House.
Rich In History
The Ringling House is a historically rich bed and breakfast located in Baraboo, Wisconsin. Originally constructed in 1901, this stunning property was formerly the residence of Charles Ringling, one of the five famous Ringling Brothers.
Guests staying at the Ringling House can admire the historic architecture of the house, including the original woodwork, stained-glass windows, and the grand staircase.
The Ringling House offers a cozy and comfortable stay for guests along with an incredible opportunity to immerse oneself in Wisconsin’s history and charm. Whether you’re a circus fanatic or simply admire historic homes, the Ringling House is a must.
Breakfast
The breakfasts at Ringling House are of the highest quality and of the best local organic ingredients, when organic/local is available. We pride ourselves with unique recipes and being able to meet a guests dietary needs.
We serve our breakfast at Henry Ringlings’ dining room table, the second Ringling brother to own this house. We continue to stagger our breakfast times, keeping at least 6 feet between guest table settings. We can also accommodate early departures with a to go bag.
We have two styles of breakfast menu, one for a sweet main course, and another for a savory main course. Both styles will include water, tea or coffee with cream/flavored creamers, milk or juice, fruit or fruit salad, yogurt or yogurt parfait, sweet bread, scones or muffins, or cookies.
Baraboo, WI
Nestled away in the heart of the mighty Baraboo Range, lies a breathtaking natural wonder waiting to be explored. Devil’s Lake State Park boasts an unrivaled allure that draws visitors from all over the world. Enthusiastic hikers and adventurers can traverse miles and miles of trails that wind through a verdant landscape, dotted with scenic vistas that will take their breath away. This awe-inspiring destination offers a world-class experience that will leave visitors with memories that will last a lifetime.
The fun doesn’t end there, as you venture further into the vicinity, you’ll find yourself in the inviting, picturesque downtown district, and it’s easy to understand why it is a favorite destination for tourists. This charming area boasts high-quality shopping establishments that feature quaint shops showcasing the work of local artisans.


